

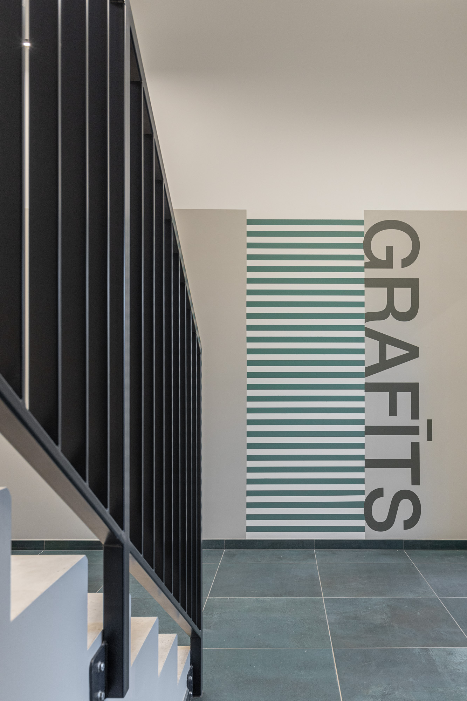
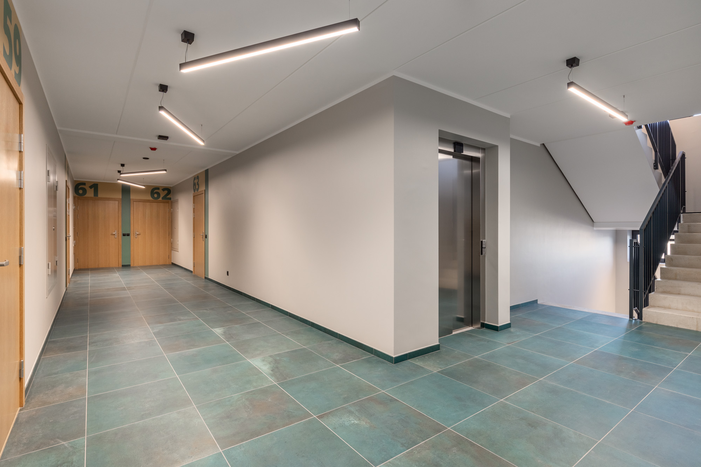
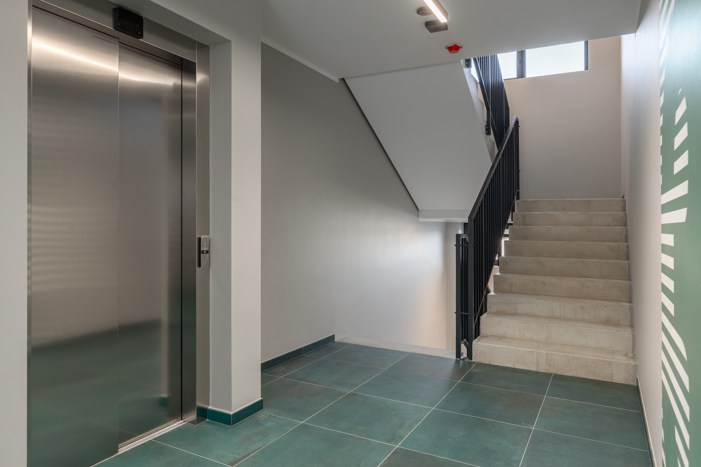
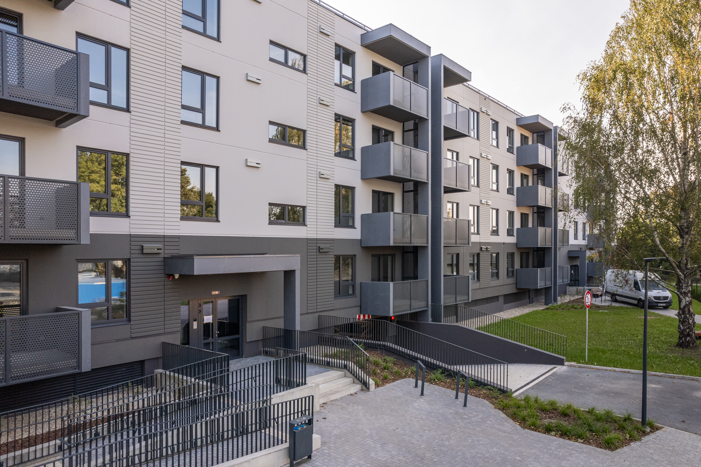
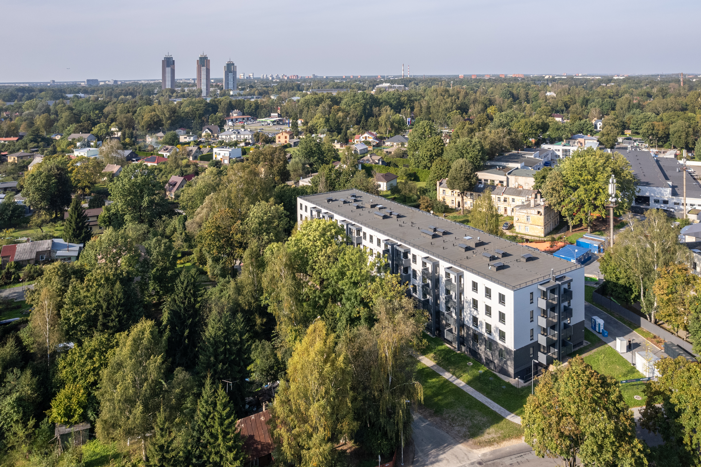
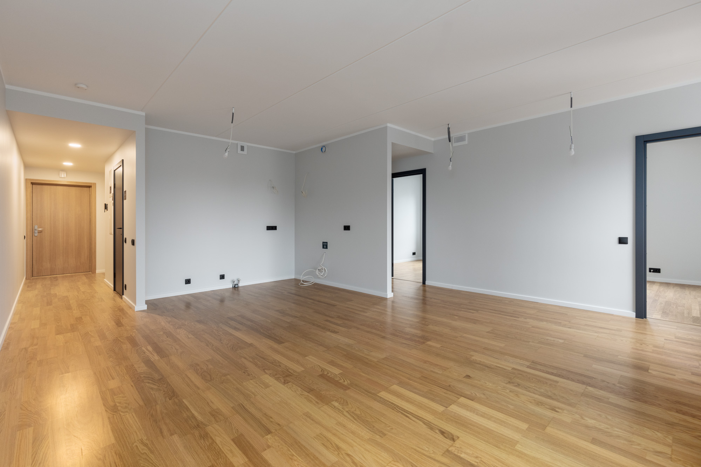
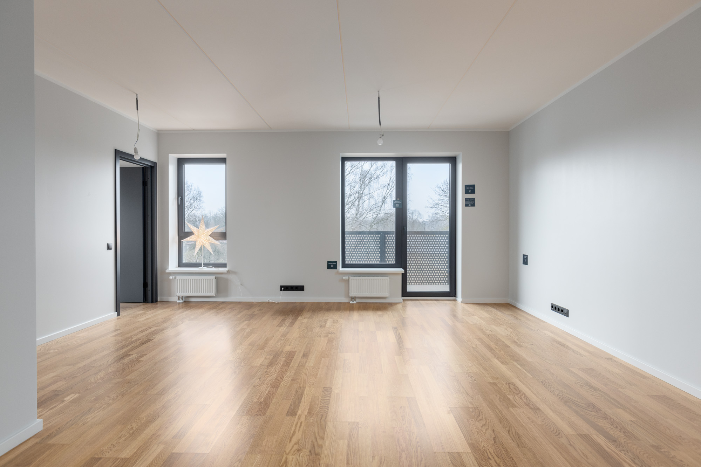
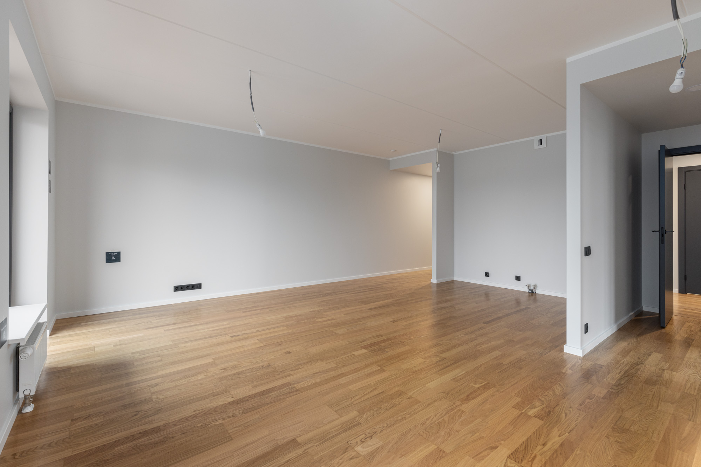
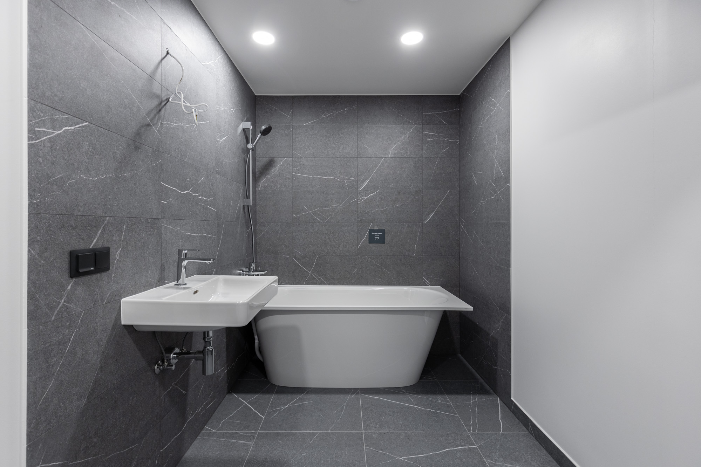
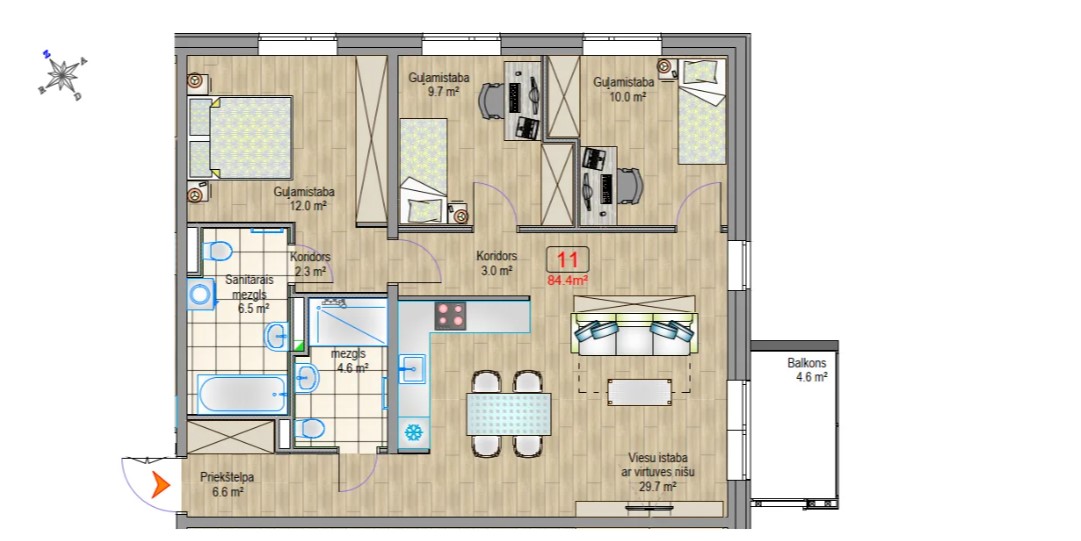
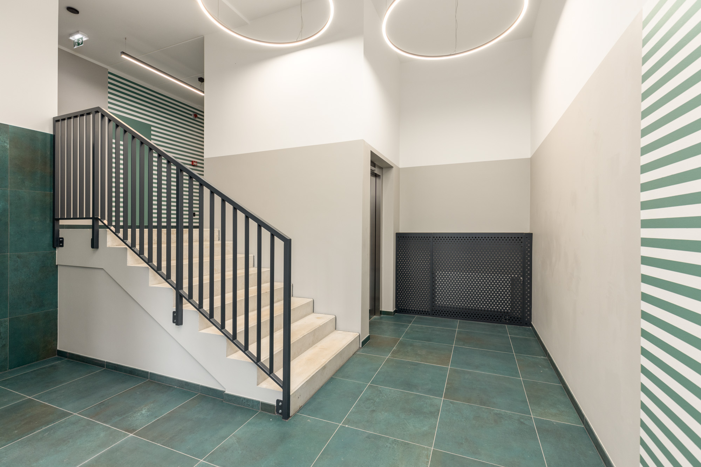
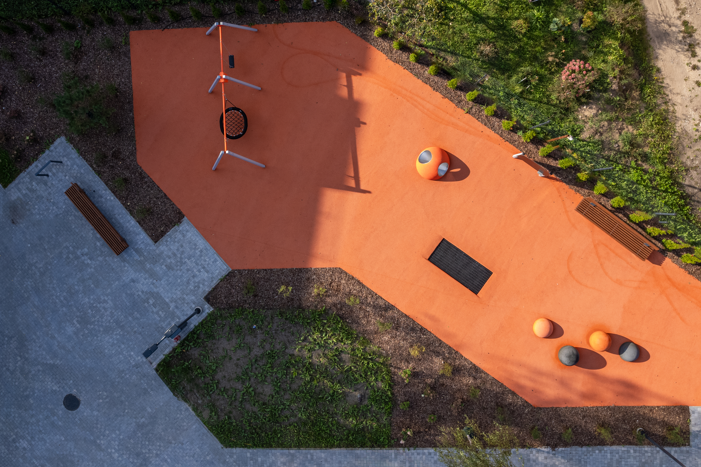
GalleryPlan
Details
Area 89.00 m²
Living area 84.40 m²
Balcony / loggia / terrace area 4.60 m²
Bathrooms count 2
Year of commissioning of the building 2024
Rooms count 4
Floor 2
Floors count in the house 4
Flat condition Completed decoration
Description
Sorry, owner didn't said anything about the property.
Inclusive
PVC windowsPram storage roomBicycle storage roomDecorative wall coveringIndividual ventilation systemBathWater metersIron front doorFire alarm systemElectric heated towel dryerHeating metersStreet car-parking lotLocked stairwayUnderfloor heating in the bathroomPlayground for kidsCombined bathtub /showerGated yardAnti thief alarm system
EUR 224,8002,525.84 EUR/m² SIA “YIT LATVIJA”yitmajas@yit.lv+371 67606900
SIA “YIT LATVIJA”yitmajas@yit.lv+371 67606900
 SIA “YIT LATVIJA”yitmajas@yit.lv+371 67606900
SIA “YIT LATVIJA”yitmajas@yit.lv+371 67606900













GalleryPlan
Details
Area 89.00 m²
Living area 84.40 m²
Balcony / loggia / terrace area 4.60 m²
Bathrooms count 2
Year of commissioning of the building 2024
Rooms count 4
Floor 2
Floors count in the house 4
Flat condition Completed decoration
Description
Sorry, owner didn't said anything about the property.
Inclusive
PVC windowsElectric heated towel dryerLocked stairwayAnti thief alarm systemUnderfloor heating in the bathroomBicycle storage roomCombined bathtub /showerBathStreet car-parking lotPlayground for kidsHeating metersGated yardFire alarm systemWater metersIron front doorPram storage roomIndividual ventilation systemDecorative wall covering
Show owner SIA “YIT LATVIJA”yitmajas@yit.lv+371 67606900
SIA “YIT LATVIJA”yitmajas@yit.lv+371 67606900
 SIA “YIT LATVIJA”yitmajas@yit.lv+371 67606900
SIA “YIT LATVIJA”yitmajas@yit.lv+371 67606900