

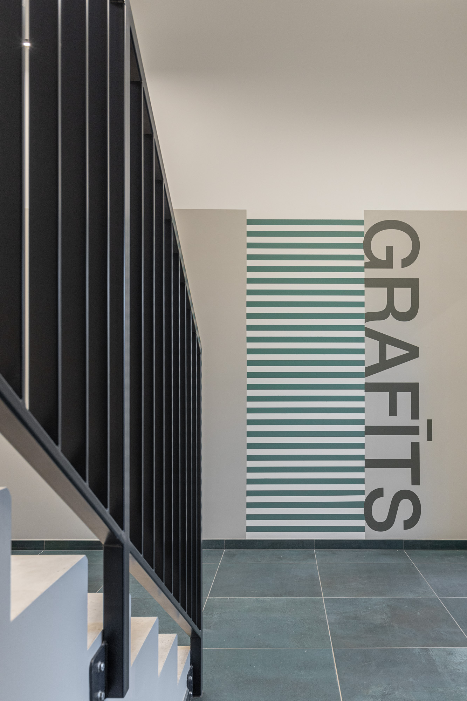
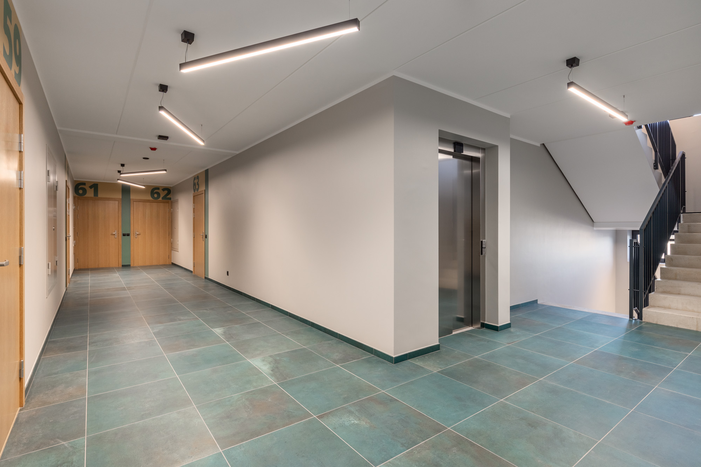
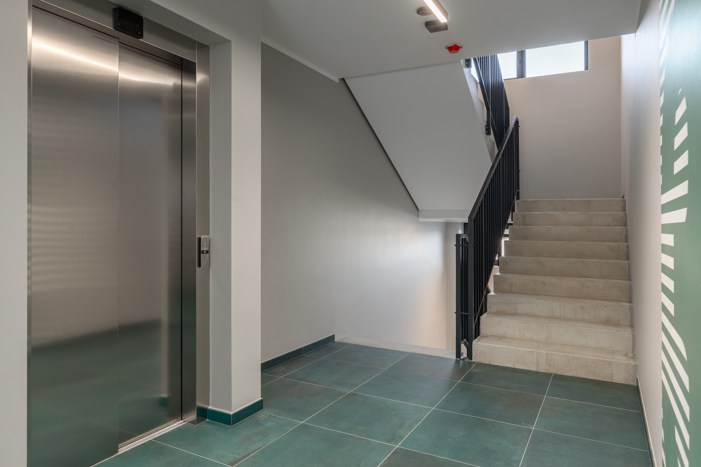
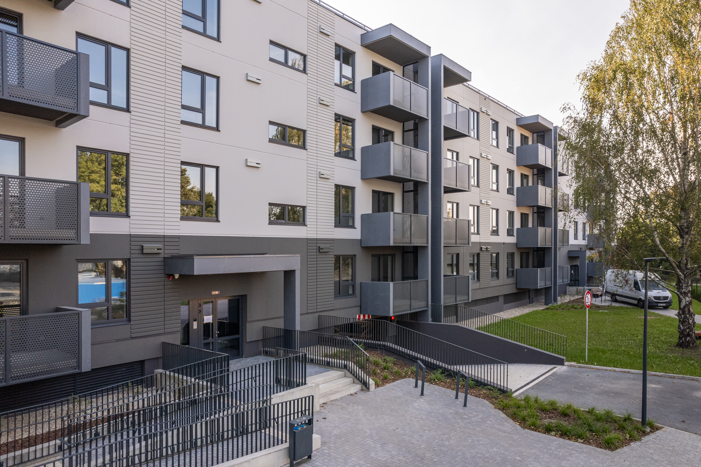
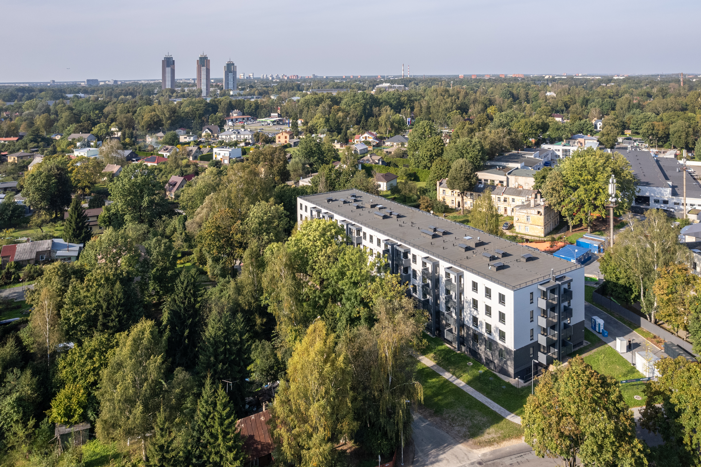
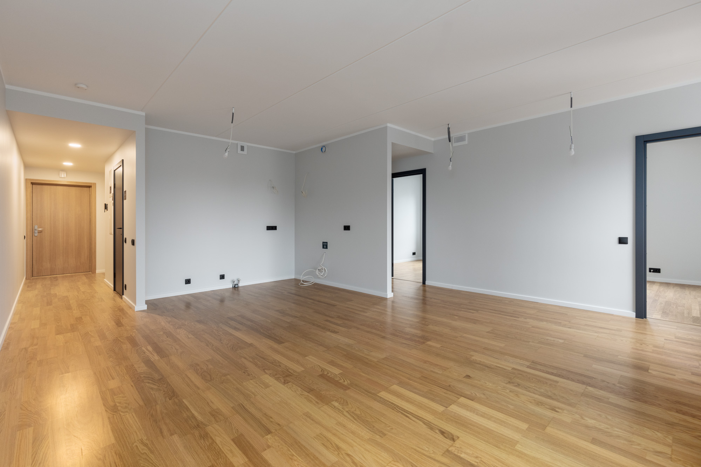
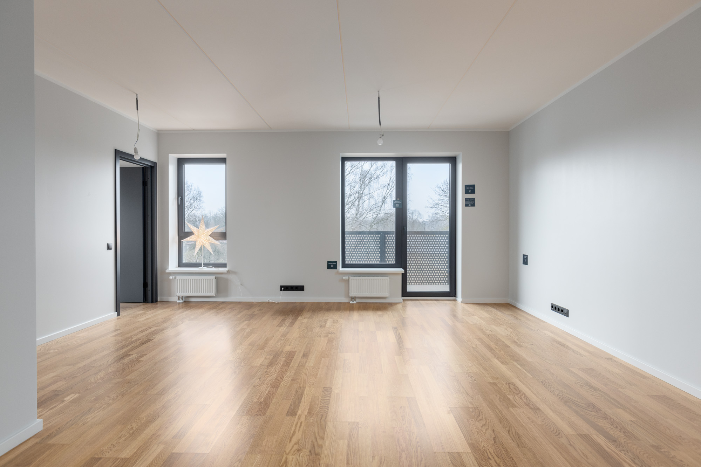
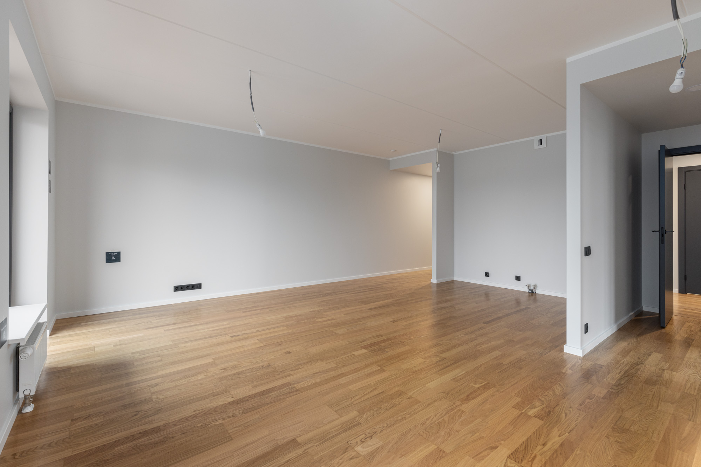
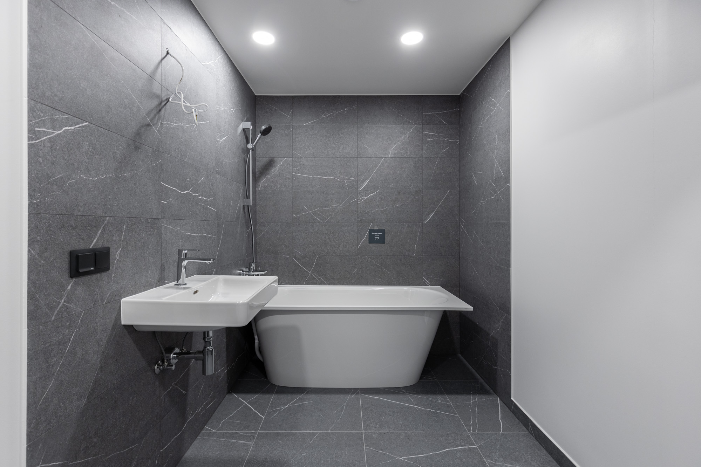
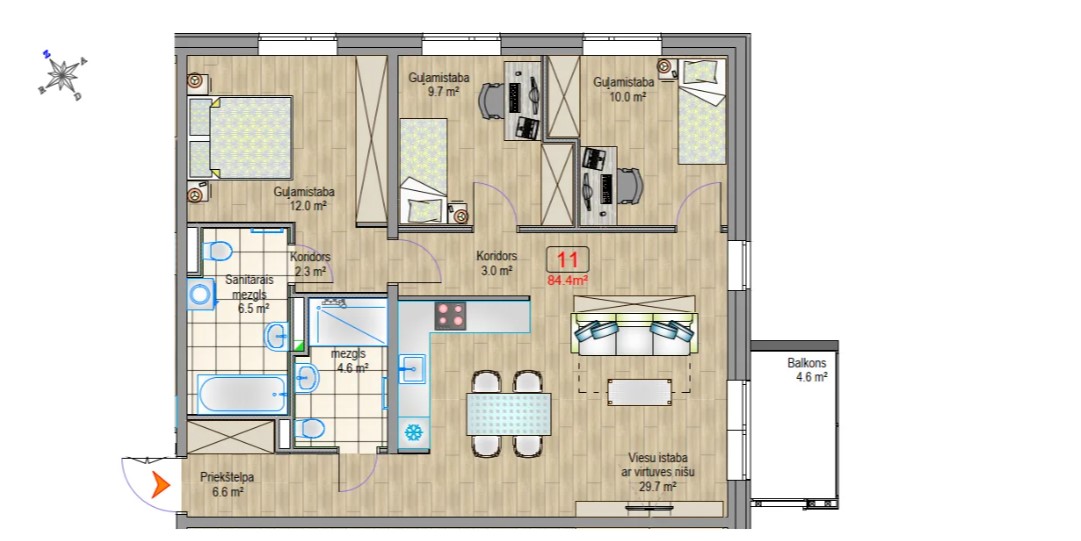
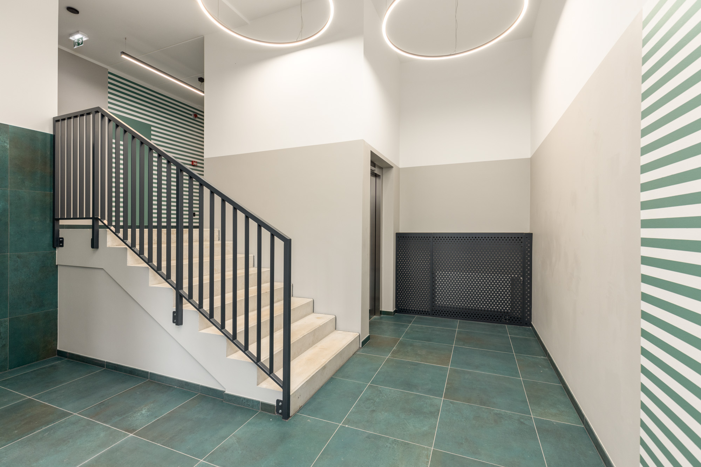
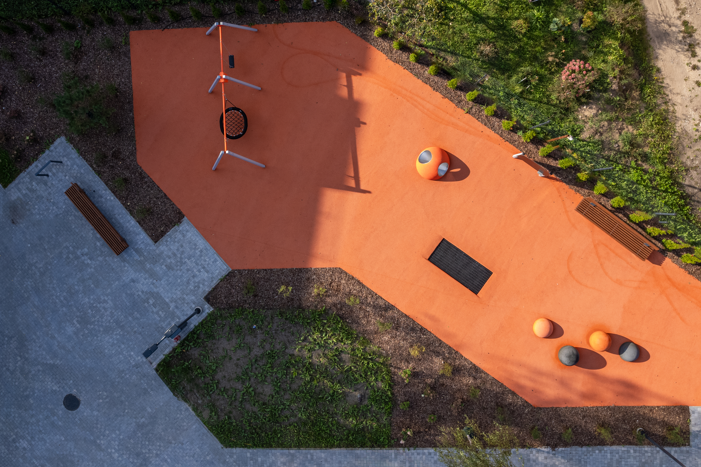
GalleryPlan
Details
Area 89.00 m²
Living area 84.40 m²
Balcony / loggia / terrace area 4.60 m²
Bathrooms count 2
Year of commissioning of the building 2024
Rooms count 4
Floor 2
Floors count in the house 4
Flat condition Completed decoration
Description
Sorry, owner didn't said anything about the property.
Inclusive
Playground for kidsStreet car-parking lotBathPram storage roomIron front doorIndividual ventilation systemElectric heated towel dryerFire alarm systemBicycle storage roomCombined bathtub /showerLocked stairwayUnderfloor heating in the bathroomWater metersPVC windowsHeating metersAnti thief alarm systemDecorative wall coveringGated yard
EUR 224,8002,525.84 EUR/m² SIA “YIT LATVIJA”yitmajas@yit.lv+371 67606900
SIA “YIT LATVIJA”yitmajas@yit.lv+371 67606900
 SIA “YIT LATVIJA”yitmajas@yit.lv+371 67606900
SIA “YIT LATVIJA”yitmajas@yit.lv+371 67606900













GalleryPlan
Details
Area 89.00 m²
Living area 84.40 m²
Balcony / loggia / terrace area 4.60 m²
Bathrooms count 2
Year of commissioning of the building 2024
Rooms count 4
Floor 2
Floors count in the house 4
Flat condition Completed decoration
Description
Sorry, owner didn't said anything about the property.
Inclusive
Iron front doorCombined bathtub /showerElectric heated towel dryerAnti thief alarm systemLocked stairwayPVC windowsGated yardDecorative wall coveringFire alarm systemUnderfloor heating in the bathroomBathBicycle storage roomHeating metersIndividual ventilation systemWater metersStreet car-parking lotPram storage roomPlayground for kids
Show owner SIA “YIT LATVIJA”yitmajas@yit.lv+371 67606900
SIA “YIT LATVIJA”yitmajas@yit.lv+371 67606900
 SIA “YIT LATVIJA”yitmajas@yit.lv+371 67606900
SIA “YIT LATVIJA”yitmajas@yit.lv+371 67606900