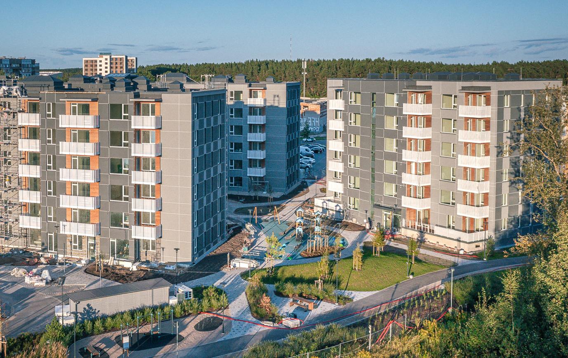
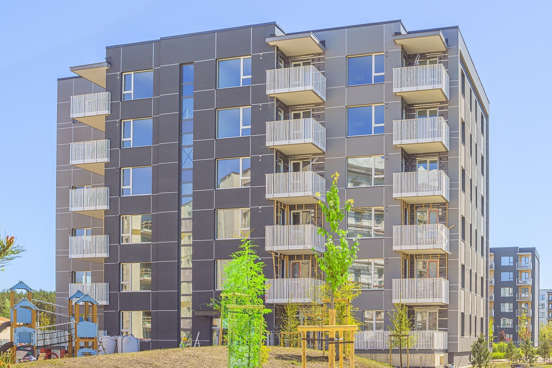
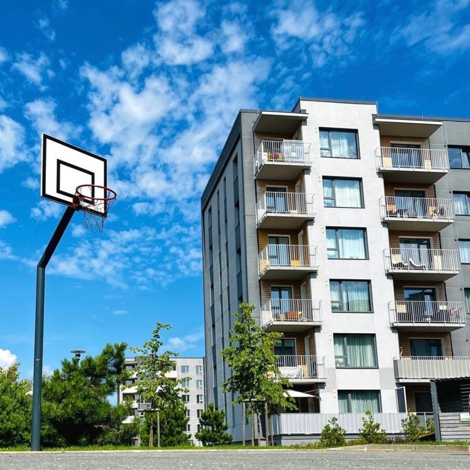
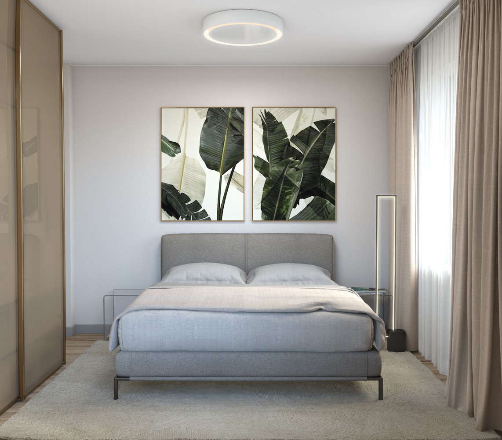
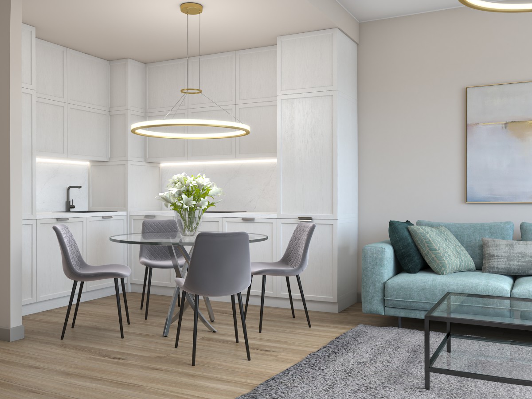
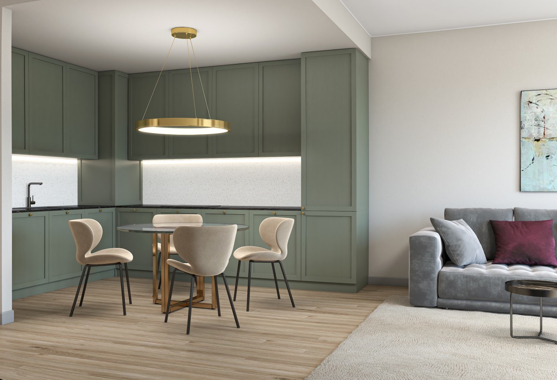
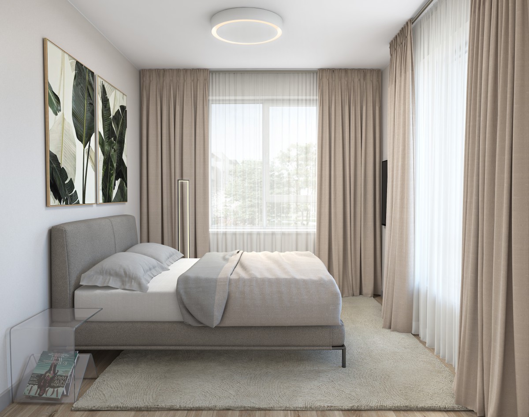
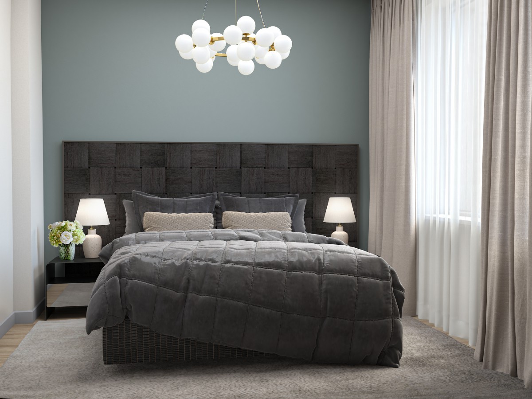
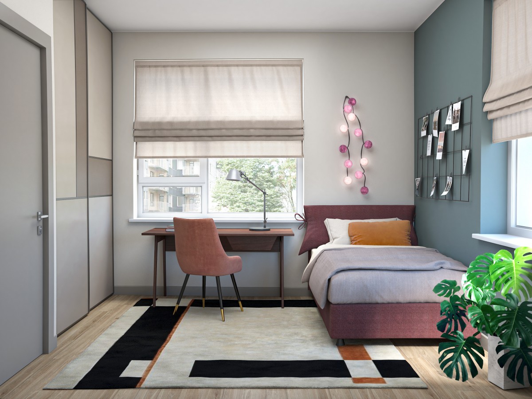
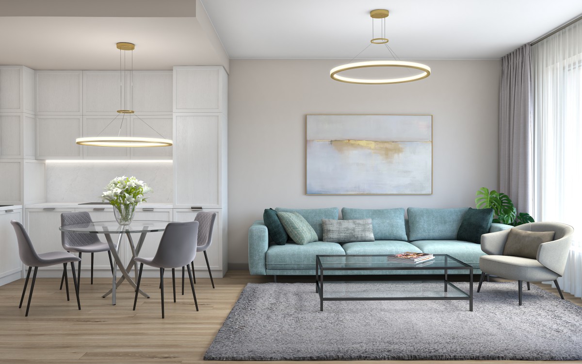
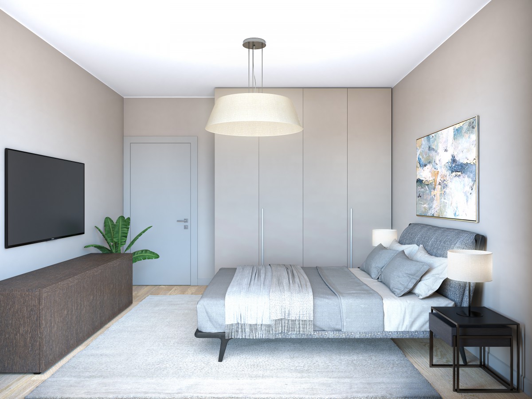
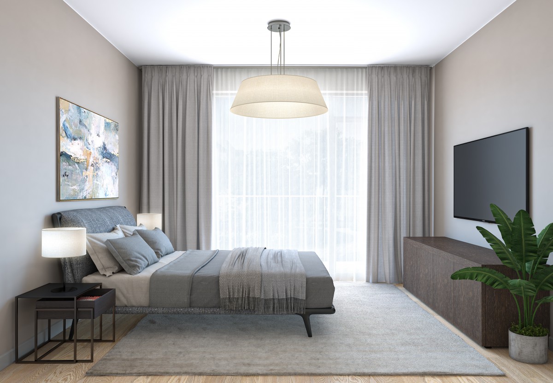
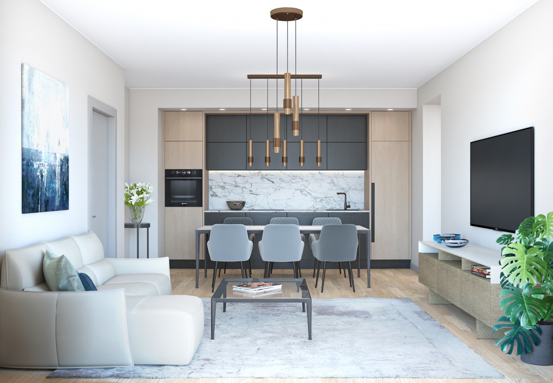
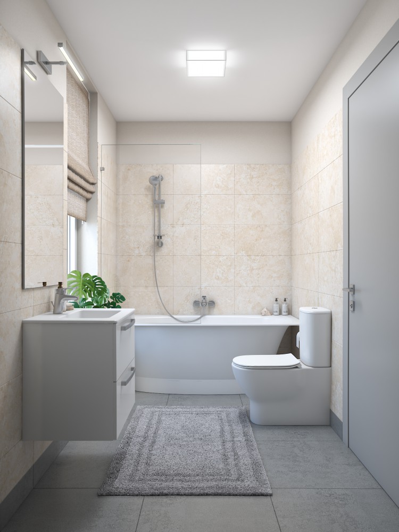
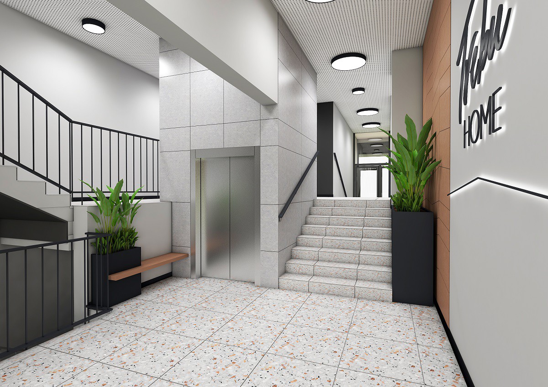
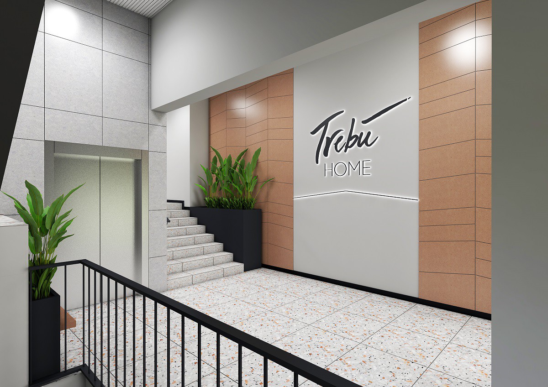
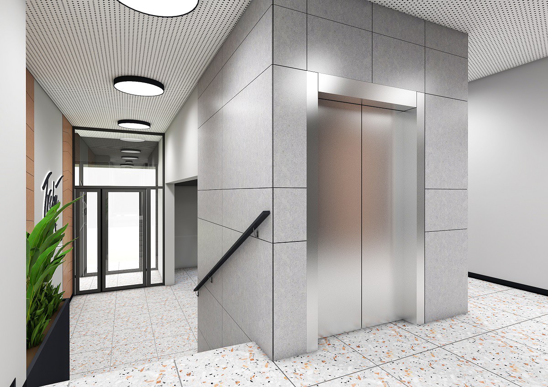
GalleryPlan
Details
Area 84.01 m²
Living area 73.94 m²
Balcony / loggia / terrace area 10.07 m²
Bathrooms count 2
Year of commissioning of the building 2024
Rooms count 3
Floor 6
Floors count in the house 6
Flat condition Completed decoration
Description
Sorry, owner didn't said anything about the property.
Inclusive
Iron front doorLiftBicycle storage roomDecorative wall coveringPVC windowsWater metersGated yardPlayground for kidsFire alarm systemAnti thief alarm systemUnderfloor heating in the bathroomBathLocked stairwayIndividual ventilation systemPram storage roomStreet car-parking lotElectric heated towel dryer
EUR 206,2002,454.47 EUR/m² SIA AFI INVESTMENTS info@trebuhome.lv+ 371 67 846 525+ 371 28 660 037
SIA AFI INVESTMENTS info@trebuhome.lv+ 371 67 846 525+ 371 28 660 037
 SIA AFI INVESTMENTS info@trebuhome.lv+ 371 67 846 525+ 371 28 660 037
SIA AFI INVESTMENTS info@trebuhome.lv+ 371 67 846 525+ 371 28 660 037
















GalleryPlan
Details
Area 84.01 m²
Living area 73.94 m²
Balcony / loggia / terrace area 10.07 m²
Bathrooms count 2
Year of commissioning of the building 2024
Rooms count 3
Floor 6
Floors count in the house 6
Flat condition Completed decoration
Description
Sorry, owner didn't said anything about the property.
Inclusive
Iron front doorPVC windowsLiftStreet car-parking lotBicycle storage roomAnti thief alarm systemBathFire alarm systemElectric heated towel dryerDecorative wall coveringIndividual ventilation systemUnderfloor heating in the bathroomGated yardPlayground for kidsLocked stairwayWater metersPram storage room
Show owner SIA AFI INVESTMENTS info@trebuhome.lv+ 371 67 846 525+ 371 28 660 037
SIA AFI INVESTMENTS info@trebuhome.lv+ 371 67 846 525+ 371 28 660 037
 SIA AFI INVESTMENTS info@trebuhome.lv+ 371 67 846 525+ 371 28 660 037
SIA AFI INVESTMENTS info@trebuhome.lv+ 371 67 846 525+ 371 28 660 037